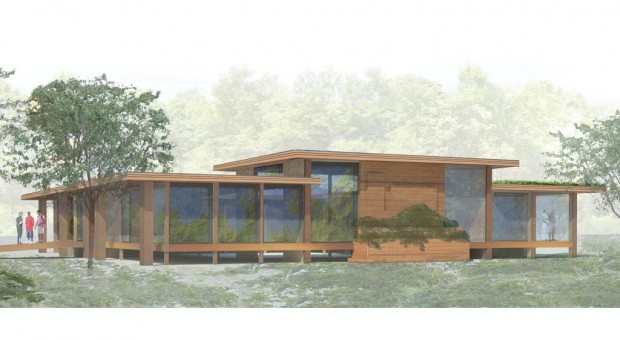- Forest Management Facility
Forest Management Facility

UConn Forest nearby Mansfield, Connecticut, 2010
This 7,000 square foot building is intended to provide classroom, laboratory and conference space for the UConn Forest Management Program, and includes overnight cabins. The building was sited by the client within a clearing in a forest preserve owned by UConn, and is envisioned with a structure that lifts the floor above grade in order to minimize environmental impact to the forest soils. The main circulation through the building is a walkway surrounding an open-air courtyard. The walkway and the building exterior is glazed and screened to provide daylighting, natural ventilation, passive solar heating and to enhance the building’s interactions with its surrounding natural environment. The building is minimally detailed and composed primarily of sustainably sourced regional materials.
This project has been developed to a conceptual level. The University of Connecticut Department of Natural Resources and the Environment is currently seeking funding to complete the project.
Artist / Designer: Michael Singer
Singer Studio Team: Jonathan Fogelson and Jason Bregman
Client and Ecologist: Dr. John Volin, PhD Professor and
Department Head, Department of Natural Resources and the
Environment at the University of Connecticut College of
Agriculture and Natural Resources

